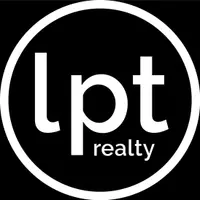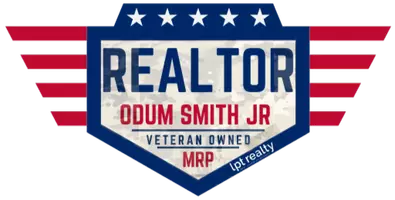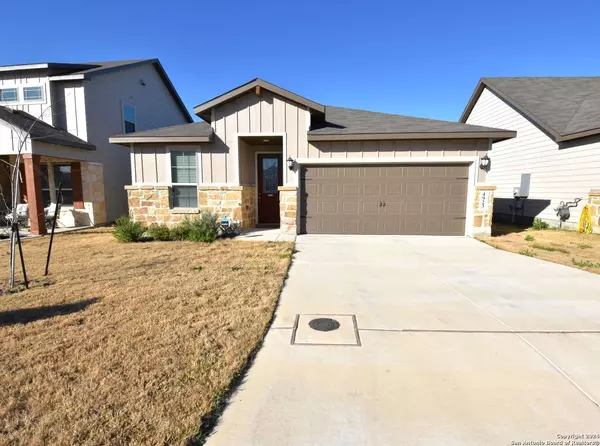
3 Beds
2 Baths
2,000 SqFt
3 Beds
2 Baths
2,000 SqFt
Key Details
Property Type Single Family Home, Other Rentals
Sub Type Residential Rental
Listing Status Active
Purchase Type For Rent
Square Footage 2,000 sqft
Subdivision Asher Place
MLS Listing ID 1822711
Style One Story
Bedrooms 3
Full Baths 2
Year Built 2020
Property Description
Location
State TX
County Bexar
Area 2001
Rooms
Master Bathroom Shower Only, Double Vanity
Master Bedroom Main Level 18X16 DownStairs, Walk-In Closet, Ceiling Fan, Full Bath
Bedroom 2 Main Level 13X10
Bedroom 3 Main Level 12X10
Dining Room Main Level 15X11
Kitchen Main Level 15X15
Family Room Main Level 18X20
Study/Office Room Main Level 8X10
Interior
Heating Central
Cooling One Central
Flooring Carpeting, Ceramic Tile, Laminate
Fireplaces Type Not Applicable
Inclusions Ceiling Fans, Washer Connection, Dryer Connection, Microwave Oven, Stove/Range, Gas Cooking, Refrigerator, Disposal, Dishwasher
Exterior
Exterior Feature Stone/Rock, Cement Fiber
Parking Features Two Car Garage
Pool None
Roof Type Composition
Building
Foundation Slab
Water Water System
Schools
Elementary Schools Rose Garden
Middle Schools Jordan
High Schools Clemens
School District Schertz-Cibolo-Universal City Isd
Others
Pets Allowed Negotiable
Miscellaneous Owner-Manager,Broker-Manager,As-Is

Find out why customers are choosing LPT Realty to meet their real estate needs







