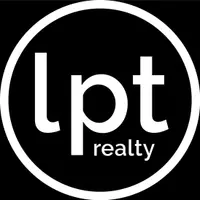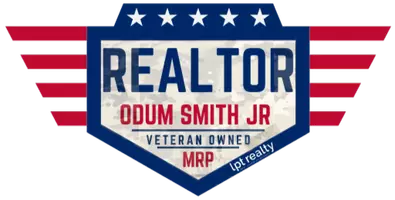4 Beds
3 Baths
2,220 SqFt
4 Beds
3 Baths
2,220 SqFt
Key Details
Property Type Single Family Home
Sub Type Single Residential
Listing Status Active
Purchase Type For Sale
Square Footage 2,220 sqft
Price per Sqft $191
Subdivision Fronterra At Westpointe - Bexa
MLS Listing ID 1861204
Style One Story
Bedrooms 4
Full Baths 3
Construction Status Pre-Owned
HOA Fees $145/qua
Year Built 2019
Annual Tax Amount $8,295
Tax Year 2025
Lot Size 7,840 Sqft
Property Sub-Type Single Residential
Property Description
Location
State TX
County Bexar
Area 0102
Rooms
Master Bathroom Main Level 9X11 Shower Only, Double Vanity
Master Bedroom Main Level 11X19 DownStairs, Walk-In Closet, Ceiling Fan, Full Bath
Bedroom 2 Main Level 10X12
Bedroom 3 Main Level 10X12
Bedroom 4 Main Level 11X12
Living Room Main Level 14X16
Dining Room Main Level 12X16
Kitchen Main Level 14X18
Study/Office Room Main Level 11X12
Interior
Heating Central
Cooling One Central
Flooring Ceramic Tile
Inclusions Ceiling Fans, Chandelier, Washer Connection, Dryer Connection, Built-In Oven, Disposal, Dishwasher, Water Softener (owned), Security System (Owned), Gas Water Heater, In Wall Pest Control
Heat Source Natural Gas
Exterior
Parking Features Two Car Garage
Pool None
Amenities Available Controlled Access, Pool, Clubhouse, Park/Playground, BBQ/Grill
Roof Type Composition
Private Pool N
Building
Foundation Slab
Sewer City
Water City
Construction Status Pre-Owned
Schools
Elementary Schools Galm
Middle Schools Briscoe
High Schools William Brennan
School District Northside
Others
Acceptable Financing Conventional, FHA, VA, Cash
Listing Terms Conventional, FHA, VA, Cash
Virtual Tour https://yes
Find out why customers are choosing LPT Realty to meet their real estate needs







